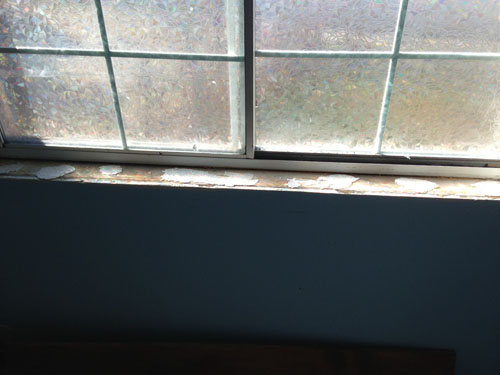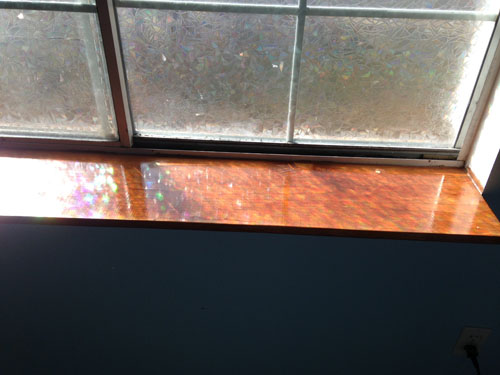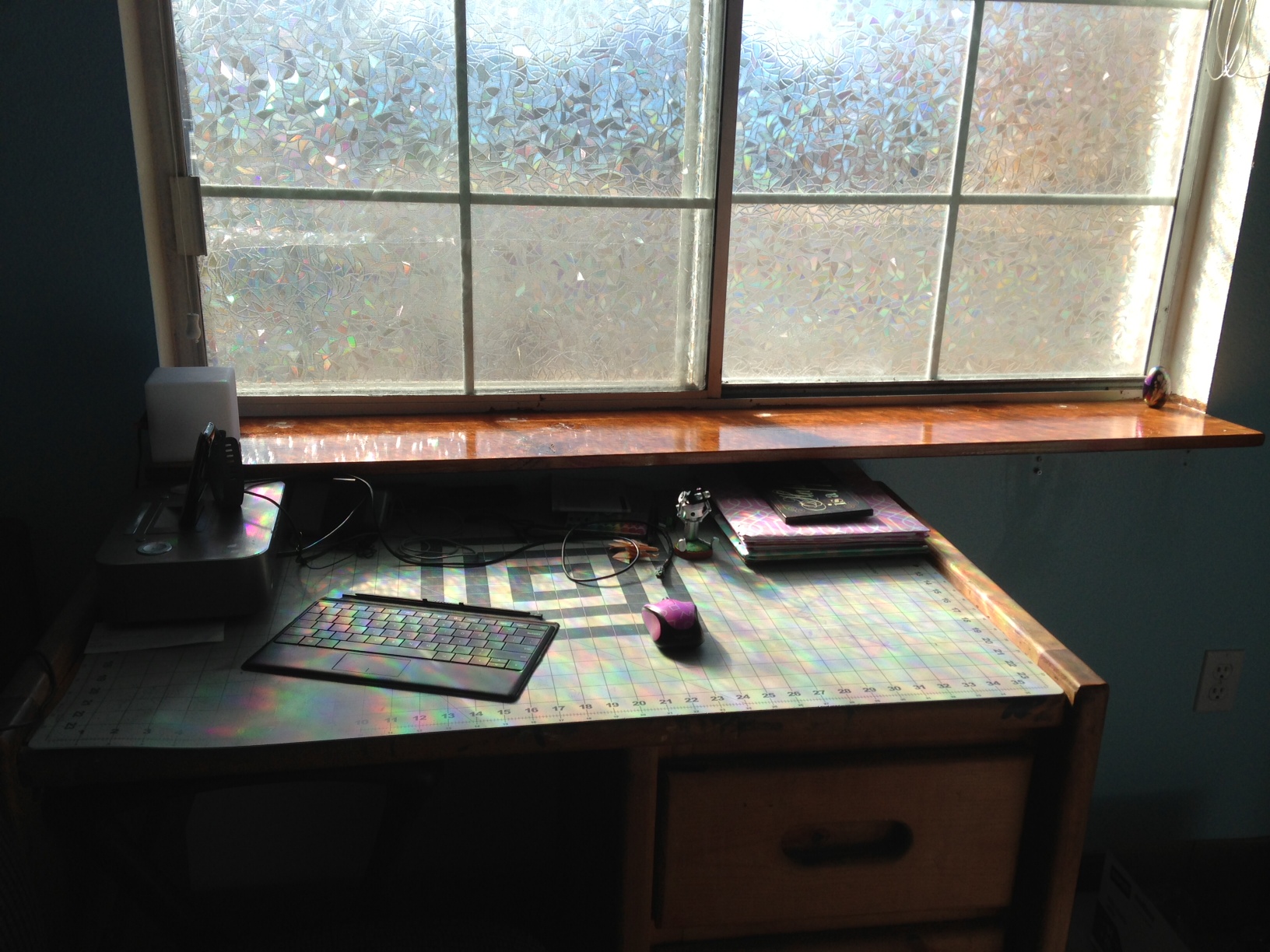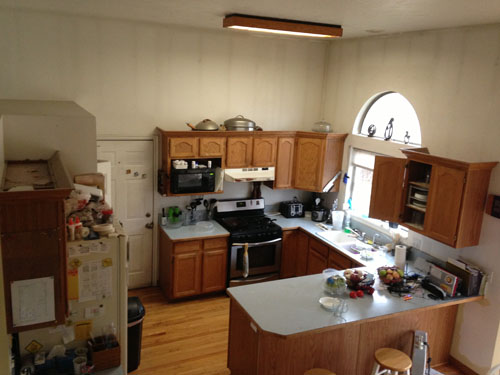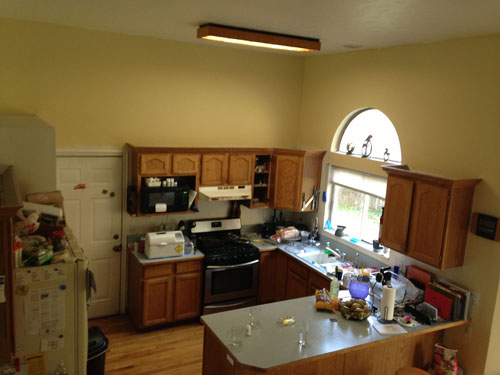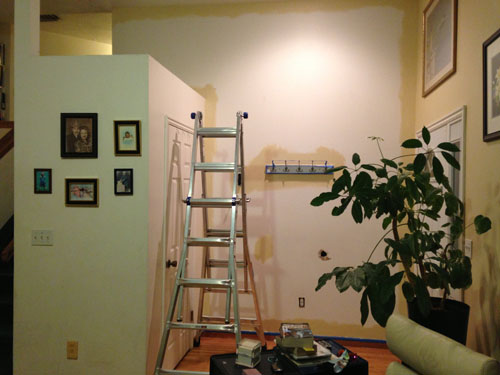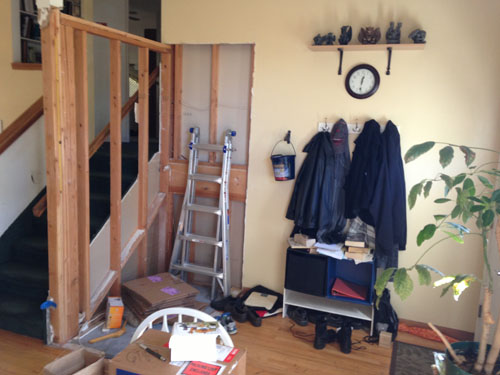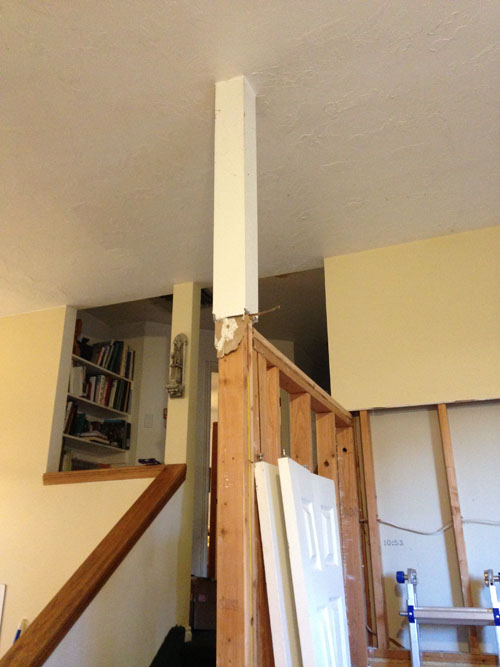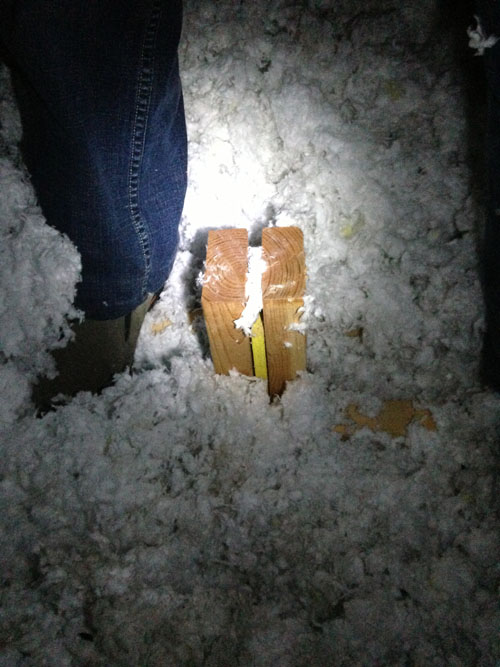Some time before we bought our house, a previous owner built a redwood deck in the back yard.

I took these pictures of it three years ago when we made a family project out of pressure washing and re-staining it. Look at how lovely it was. Particularly note the even-ness of the deck planks.

Having seen what is underneath, I’m certain the trouble had already begun, but none of it was evident from the surface. It seemed solid. Then last year we started noticing that the planks were uneven. Some of them were pushing up. Others were sinking.

I took the picture after we’d already spray painted a warning line on a particularly bad spot and after I’d removed some railing. Most of the deck was still solid underfoot, but some of it felt…soft. We figured we had a rotten beam. Howard and I discussed options. We don’t have the money to replace the deck. To get at the bad spot, we’d have to pull apart everything. We knew once it was apart, we probably couldn’t get it back together. We decided that demolition was what we had to do, because it was going to be a safety hazard otherwise.
It was hard to decide that staring at the surface. Everything I could see looked nice. I felt bad making a mess of all that beautiful wood. But I got out the drill and pulled off the railings. Then we pulled off the trim.

You’ll note there is still a section of railing close to the back door. We’re hoping to save that portion of the deck as it feels solid and we need some sort of landing for the back door lest we step out and fall two feet to ground level.
It doesn’t look so bad in that picture. There were an abundance of spiders and bugs as we removed boards, but most of the structure seemed okay. Until you looked close.

There were spots of dry rot. And every single trim board was partly rotted away at the bottom. You can see where the ends of the boards had dissolved back into dirt.

With the railing and the trim out of the way, we started pulling up the planks.

That support beam was not one of the soft spots. It was under a spot that felt solid. Note the underside of the plank.

I’d imagined that perhaps I could give all the wood to someone who could use it. But pretty much every board had some kind of rot or fungus on it. When we got all the planks up, the extent of the rot was apparent.

The entire sub structure of the deck was on its way to becoming dirt.

There were beams we could crumble with our bare hands.


In fact, Kiki did crumble one up, just for fun.

We used a crowbar and a 4′ wrecking bar to get the planks up. Except usually we only had to get one end loose and then we could yank it up with our hands. Either the boards were rotten or the screws were so rusty that they just broke.

We were careful as we proceeded, because bugs, spiders, and weird things. Fungus is weird.

I don’t even know what this thing is, except it is growing out of one of the major support beams.

It’s about the size of my hand and looks like a face hugger alien. But it doesn’t twitch when poked with the end of a crowbar.
As we got closer to the house, we found the jungle of lint.

You see, the people who built this deck did a really good job. The deck was very sturdy. Built to last, and that is why it survived for almost twenty years. Unfortunately they also did something very stupid. The dryer vent blows into the enclosed space underneath the deck. It supplied warm, wet air into the enclosed space for twenty years. No wonder fungus grew and the wood rotted.
Here the narrow two inch slit for air to vent from the dryer.

That was all under the deck planking.
So, whatever we decide to do with the space that no longer has a deck, it will be something that allows the dryer to vent in open air. I bet our clothes will get dry faster too. I admit I’m also excited that the hose faucet will also be in the open. We used to have to reach into a hole in the deck in order to reach the faucet. It was half-jokingly called “The Spider Hole.” It was excellent spider habitat, particularly for widow-type web spinners. As we were demolishing we only spotted one that might have been a black widow. The others were brown, but every bit as creepy.
The square part around the faucet is clear because I removed the spiderwebs in order to detach the hose. It looked pretty much like the adjacent square, with all the webs and egg sacs.

The planks are all removed. Later this evening we’ll tackle removing the rest. All of it is going in a big pile on my driveway. We’re going to have to borrow a truck to take it to the dump, but I think that’s a job for another day. For now I leave you with a picture of our cat who is confused by this project.

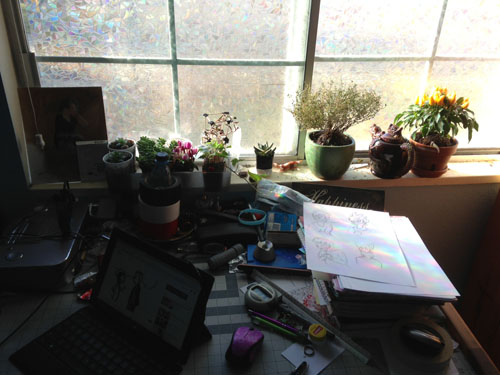
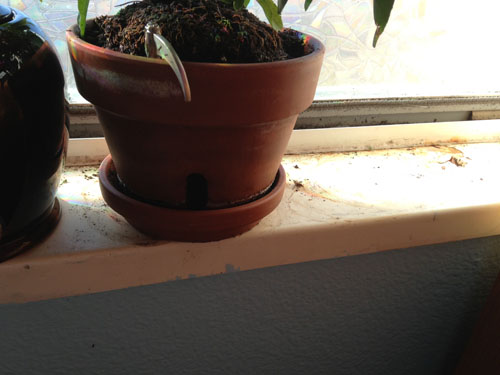
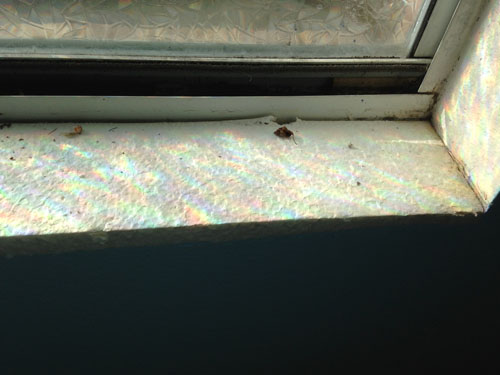 .
.