After pausing for several months, we’re inching our way toward having a remodeled kitchen. We finished our new pantry wall, so now it is time to remove the old pantry.
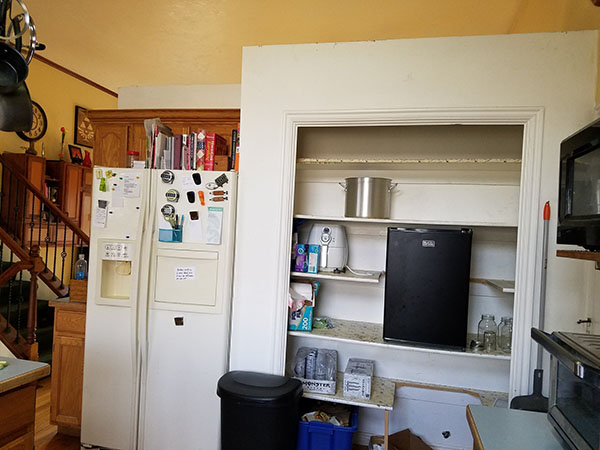
The first step was to take out the shelves. These were 3/4 inch particle board shelves that were nailed into place. They were very heavy to lift and maneuver, but I got them out.
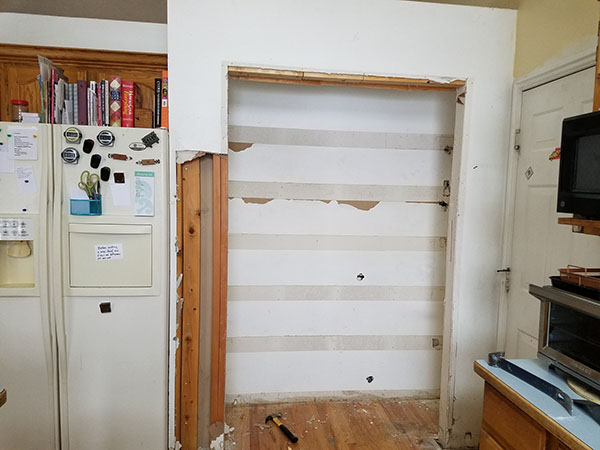
Tearing out drywall was next. I also had to saw free a couple of 2×4 posts. We cut a hole into the next room so that we could start visualizing how this space will look with the wall gone.
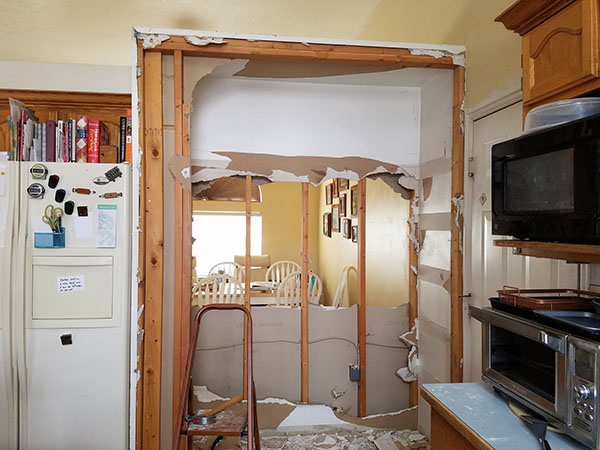
You can see that I found where the electrical wire was. That’s why I didn’t remove the dry wall all the way to the floor. I could see us trying to walk through open studs and tripping over that electrical wire. The goal is to remove enough drywall so that we can decide how the electrical pieces need to be moved and then we’ll hire a certified electrician to make the wiring changes. Here is a view of the new window from the other side.
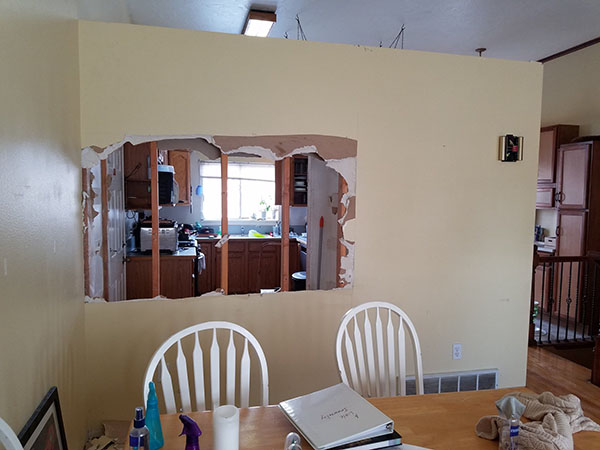
This was our stopping place on Saturday. I cleaned up the drywall mess and put Howard’s fridge back into place so that we could continue to function in the kitchen while the project is paused. Over the next week we’ll get the pile of drywall debris broken down and hauled off. We’ll also examine the lumber we removed to see how much of it can be reclaimed. Some will go toward future projects here at the house. Some will get donated to habitat for humanity. No point in wasting good lumber. Our resting configuration:
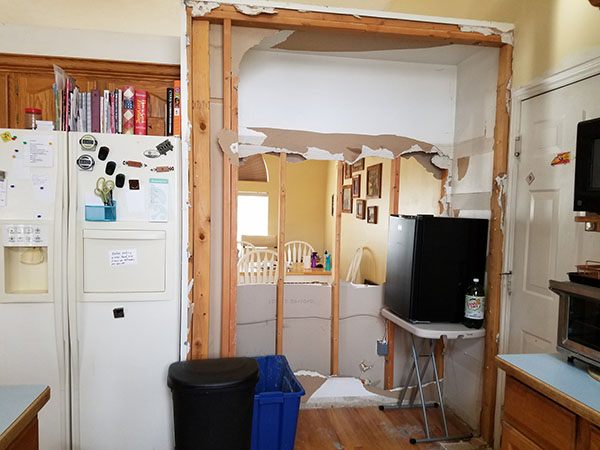
Or at least so I thought. The next day my son was looking for work to do, so we had him remove the cabinets over the fridge. They joined the donation pile in the garage. There was so much dirt and grunge accumulated on and behind those cabinets.
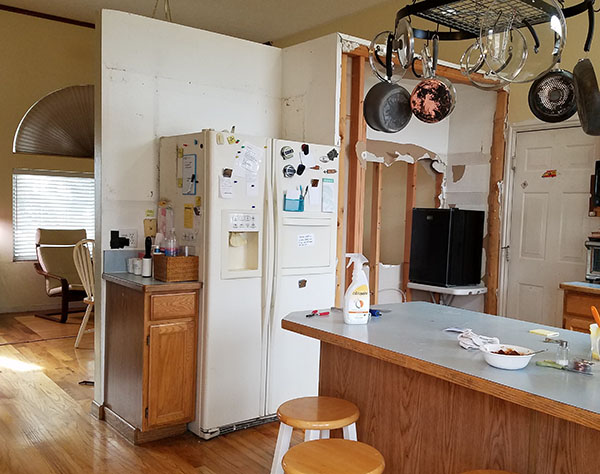
My son-in-law who works construction came over for a visit the day after the work was done. It is super nice to have someone with experience to admire my work and to help me talk through the next steps. That’s one of the advantages of the slow tear-down. I have plenty of time to think through what comes next, pre-purchase materials, and make plans. He asked what my expected timeline is. I don’t have a set timeline. I’m hoping that tax return money can fund paying for electrical and plumbing work. (Moving the fridge requires both.) Then there is another pause waiting for funding. The next Schlock book Kickstarter will hopefully allow me to buy all the cabinets we’ll need. Then I can spend the summer staining and finishing the cabinets.
We’re getting there piece by piece.
Wow! That electrical cable would be illegal in the UK – bare concealed cable must be run in “safe” zones, which are about near the ceiling, near the corners of rooms, or horizontally or vertically from a visible fitting (switches, sockets, blanking plates) in the wall.
Nice work though! 3/4 inch board is *heavy*!
That is interesting. This is standard electrical management in the US. All the wires are run through the walls this way. Probably because it requires less wire overall. Opening a wall is an adventure in “let’s find the wires.” Not in the picture: just above the opening is a second set of wires that run to the phone jack and doorbell.
Fantastic start to an ultimately fulfilling end.
Well done Sandra. 🙂