Long Slow Remodel: Pantry Wall (nearly) Complete
When last I did a Long Slow Remodel update, we had just laid a bit of the new flooring and set the base cabinets into place so we could start visualizing.
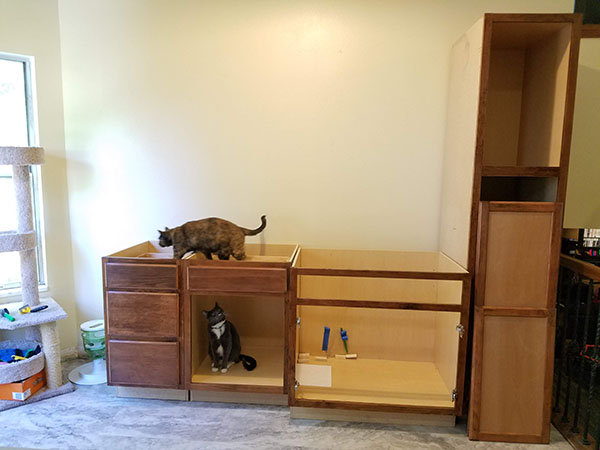
Once we had the cabinets fastened into place, we were ready for the countertop company to come and measure things. We waited two weeks for the appointment. During the wait we lay planks across the top so that the cats wouldn’t jump into the drawers and break them. We also put up papers to visualize where the upper cabinets would go.
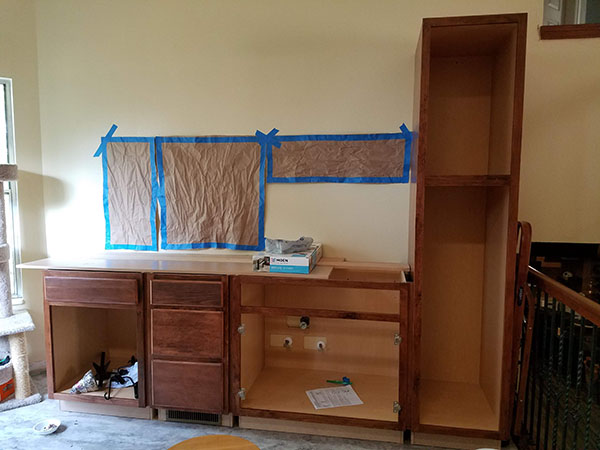
The counter top people measured, then we waited another two weeks for the counter to be fabricated. Then they installed it. Yay!
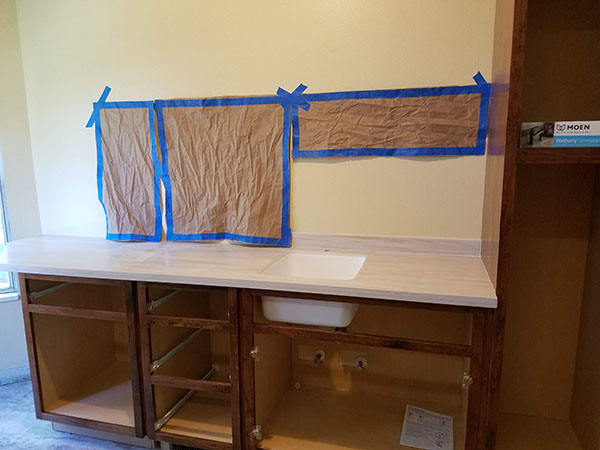
Except we discovered a problem. The sink was larger than we had pictured, which meant our cabinet plan had a cupboard on the very edge of the sink. This didn’t seem ideal, so we re-thought our plan by taking the cabinet boxes and shuffling them around.
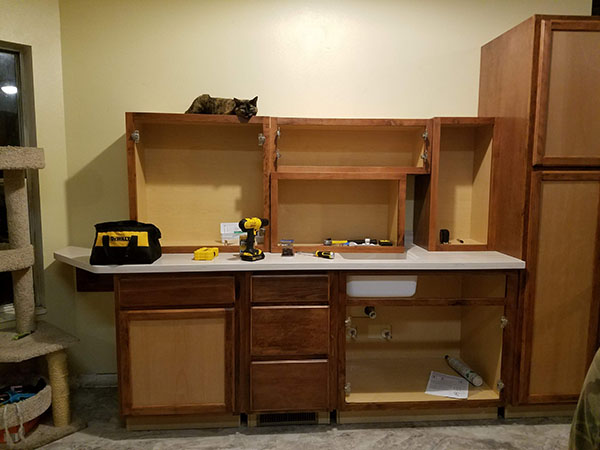
I then used one of the boxes as a prop to hold up the cabinets which wouldn’t be sitting directly on the counter while I attached them to the wall. The end result was a cabinet arrangement that really pleased us.
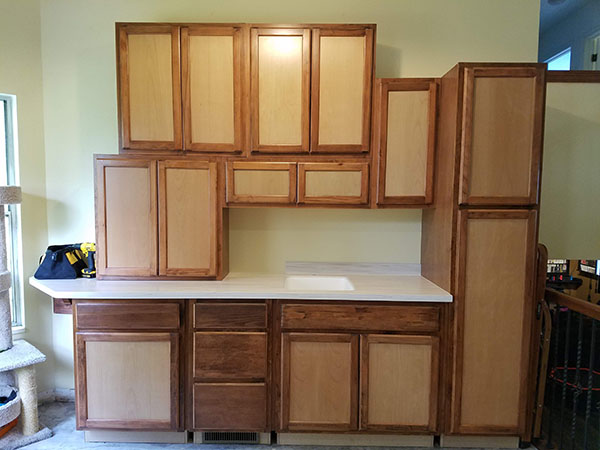
We have a nice open space around the sink and some artistic asymmetry. All that remains is fixing the back splash which is now too short, installing handles, installing the sink, and paying a plumber to install the faucet. One thing that is fun is to look at how our plans evolved from the first sketches to the end result.
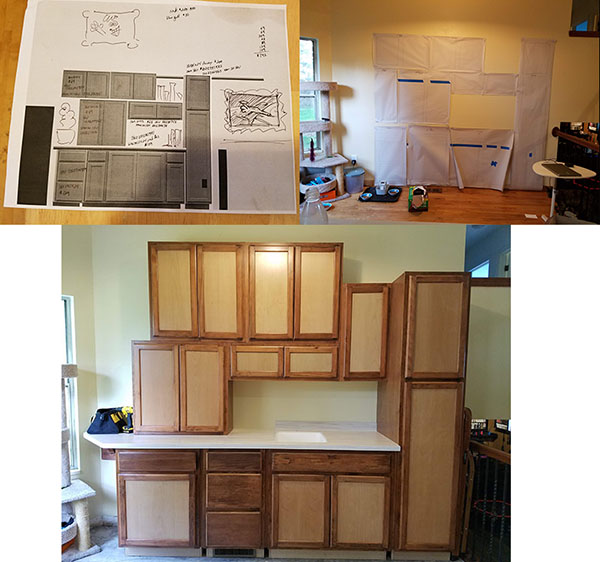
We’re happy with this new pantry and we’ve already moved our food into the cupboards. Because the next goal is to make the old pantry wall be gone. The fridge will move so that its back is against the wall with the door, and an island will go where the fridge currently sits.
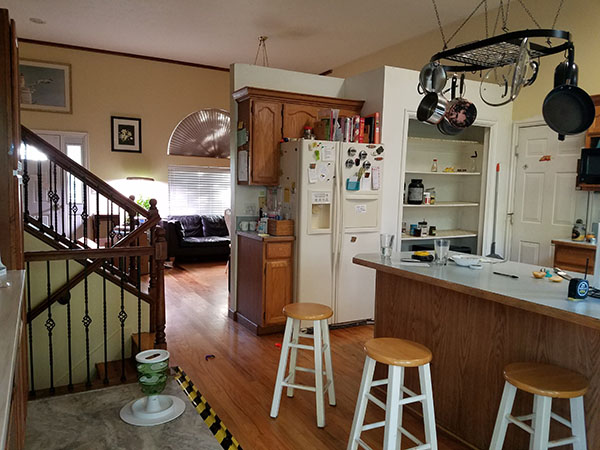
I’m really looking forward to being able to sit in this front space and talk to people who are in the kitchen without shouting around the wall.
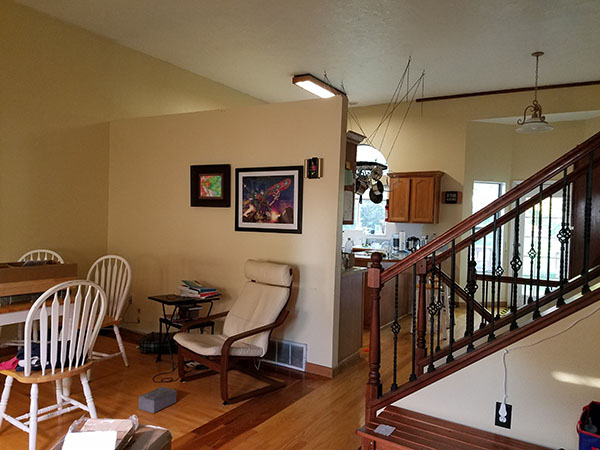
Bit by bit the kitchen is inching closer to where we need it to be.